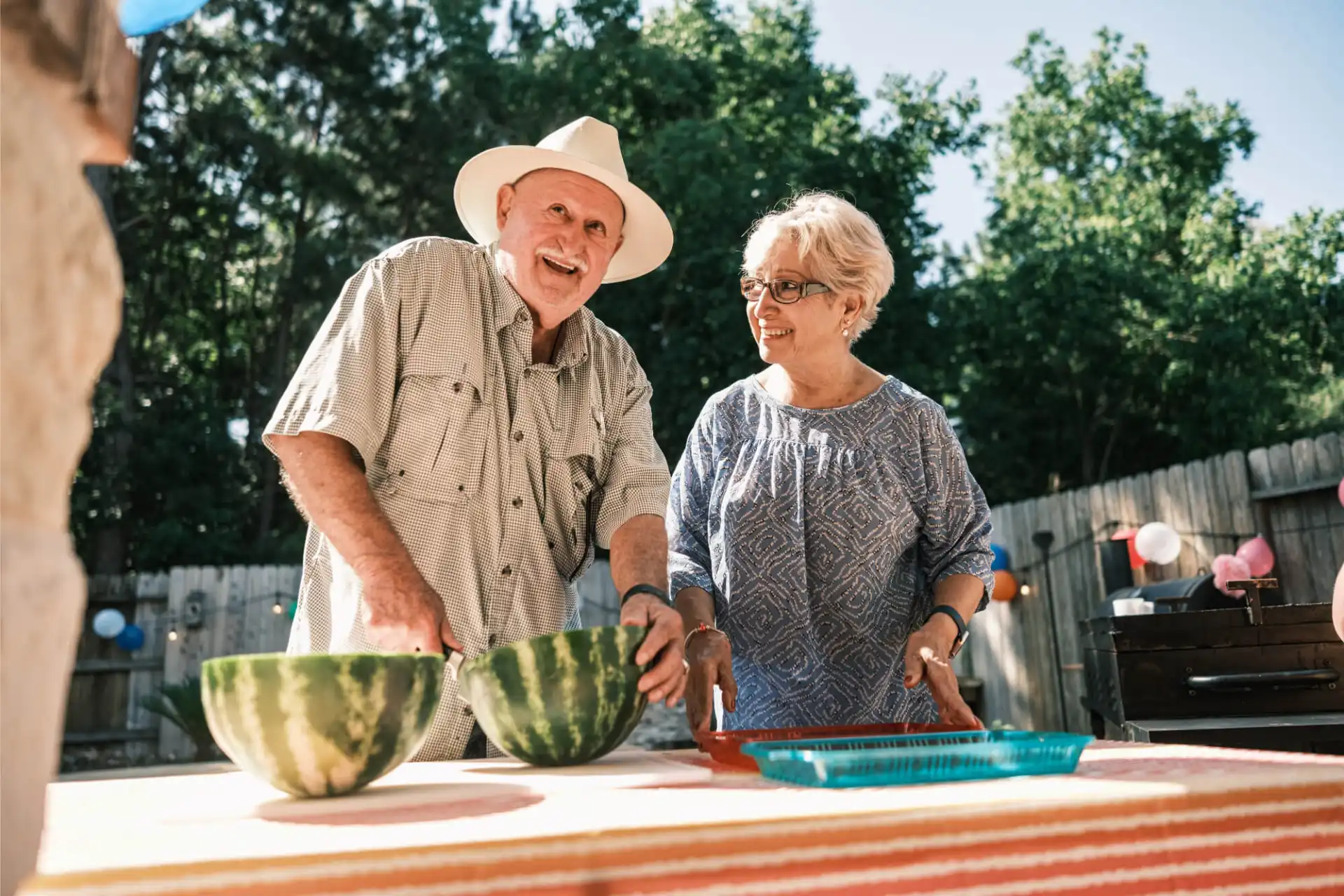
Explore the Beauty of Our New Braunfels Community
Picture living the good life with us! View our gallery to get a firsthand look at why you’ll love calling Northwood home.

Picture living the good life with us! View our gallery to get a firsthand look at why you’ll love calling Northwood home.